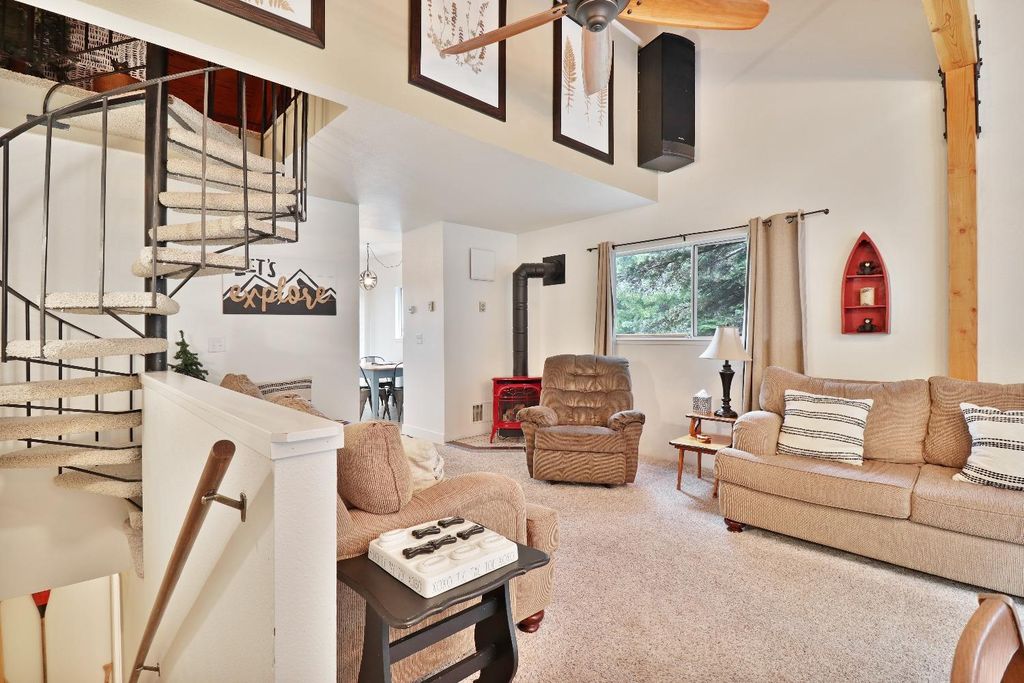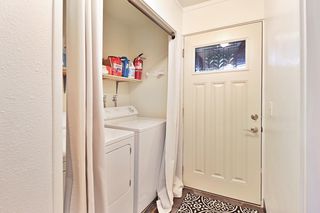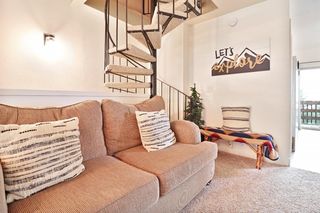


FOR SALE
33779 Upper Leland Rd #A-36A
Pinecrest, CA 95364
- 3 Beds
- 2 Baths
- 1,280 sqft
- 3 Beds
- 2 Baths
- 1,280 sqft
3 Beds
2 Baths
1,280 sqft
Local Information
© Google
-- mins to
Commute Destination
Description
Hilltop Haven is a fully furnished, operable Airbnb. This turn key townhouse has a cabin feel. It is the largest Leland Meadows unit on the market, sitting at the very top of the hill with beautiful views of our private lake, Leland Meadows Snowplay and just minutes from Pinecrest Lake & Dodge Ridge Ski Resort. Living space - 2 bdrms, 2 baths & partially enclosed loft with play AND sleep areas! Here you have a personal parking space right at the back door which has been upgraded with a private entrance that does not impede the privacy of the bedroom. (Most units have access through the bedroom slider.) Great for removing snow and summer gear without tracking it throughout! Plus EV charging access right outside the door. The main living level has been expanded making it feel extra spacious and the propane woodstove was relocated to create a better floorplan. HOA fees include outside building maintenance, snow removal, use of private lake, lake house recreation room, tennis and sports courts. Enjoy beautiful sunsets off any of the 3 decks or take in the mountain and lake views from this end unit, with tons of natural light and a more secluded feel. You're going to want to see this one!
Home Highlights
Parking
Open Parking
Outdoor
No Info
A/C
Heating & Cooling
HOA
$575/Monthly
Price/Sqft
$184
Listed
87 days ago
Home Details for 33779 Upper Leland Rd #A-36A
Interior Features |
|---|
Interior Details Number of Rooms: 4Types of Rooms: Master Bedroom, Bathroom, Dining Room, Kitchen |
Beds & Baths Number of Bedrooms: 3Number of Bathrooms: 2Number of Bathrooms (full): 2 |
Dimensions and Layout Living Area: 1280 Square Feet |
Appliances & Utilities Utilities: Cable Available, Propane Tank Leased, Internet AvailableAppliances: Free-Standing Refrigerator, Dishwasher, Disposal, Microwave, Free-Standing Electric Range, Dryer, WasherDishwasherDisposalDryerLaundry: Laundry Closet,Ground Floor,Laundry RoomMicrowaveWasher |
Heating & Cooling Heating: Central,Propane StoveHas CoolingAir Conditioning: Ceiling Fan(s)Has HeatingHeating Fuel: Central |
Fireplace & Spa Number of Fireplaces: 1Fireplace: Living Room, Free Standing, Gas StarterHas a Fireplace |
Windows, Doors, Floors & Walls Flooring: Carpet, Vinyl |
Levels, Entrance, & Accessibility Stories: 3Floors: Carpet, Vinyl |
Exterior Features |
|---|
Exterior Home Features Roof: CompositionExterior: BalconyFoundation: Pillar/Post/Pier, RaisedNo Private Pool |
Parking & Garage No CarportNo GarageHas Open ParkingParking: Unassigned,Guest,Shared Driveway,Driveway |
Water & Sewer Sewer: Public Sewer |
Days on Market |
|---|
Days on Market: 87 |
Property Information |
|---|
Year Built Year Built: 1974 |
Property Type / Style Property Type: ResidentialProperty Subtype: TownhouseArchitecture: Cabin,Rustic |
Building Construction Materials: Vinyl Siding, Wood SidingAttached To Another Structure |
Price & Status |
|---|
Price List Price: $235,000Price Per Sqft: $184 |
Active Status |
|---|
MLS Status: Active |
Location |
|---|
Direction & Address City: Strawberry |
Agent Information |
|---|
Listing Agent Listing ID: 224009927 |
Building |
|---|
Building Area Building Area: 1280 Square Feet |
Community |
|---|
Not Senior Community |
HOA |
|---|
HOA Fee Includes: Recreation Facility, Insurance on Structure, Maintenance Structure, Maintenance GroundsAssociation for this Listing: MetroList Services, Inc.Has an HOAHOA Fee: $575/Monthly |
Lot Information |
|---|
Lot Area: 436 sqft |
Listing Info |
|---|
Special Conditions: Standard |
Mobile R/V |
|---|
Mobile Home Park Mobile Home Units: Feet |
Compensation |
|---|
Buyer Agency Commission: 2Buyer Agency Commission Type: % |
Notes The listing broker’s offer of compensation is made only to participants of the MLS where the listing is filed |
Miscellaneous |
|---|
Mls Number: 224009927 |
Additional Information |
|---|
HOA Amenities: Barbecue,Clubhouse,Tennis Court(s),Other |
Last check for updates: about 9 hours ago
Listing courtesy of Sarah Alvarez
Realty ONE Group Zoom
Originating MLS: MetroList Services, Inc.
Source: MetroList Services of CA, MLS#224009927

Price History for 33779 Upper Leland Rd #A-36A
| Date | Price | Event | Source |
|---|---|---|---|
| 02/02/2024 | $235,000 | Listed For Sale | MetroList Services of CA #224009927 |
| 12/06/2023 | ListingRemoved | MetroList Services of CA #223077621 | |
| 09/04/2023 | $258,000 | Listed For Sale | MetroList Services of CA #223077621 |
Similar Homes You May Like
Skip to last item
- Realty Executives Of Northern California
- See more homes for sale inPinecrestTake a look
Skip to first item
New Listings near 33779 Upper Leland Rd #A-36A
Skip to last item
Skip to first item
Comparable Sales for 33779 Upper Leland Rd #A-36A
Address | Distance | Property Type | Sold Price | Sold Date | Bed | Bath | Sqft |
|---|---|---|---|---|---|---|---|
0.10 | Townhouse | $176,000 | 12/15/23 | 3 | 2 | 1,024 |
LGBTQ Local Legal Protections
LGBTQ Local Legal Protections
Sarah Alvarez, Realty ONE Group Zoom

Copyright MetroList Services, Inc. All rights reserved. Information is deemed reliable but not guaranteed.
33779 Upper Leland Rd #A-36A, Pinecrest, CA 95364 is a 3 bedroom, 2 bathroom, 1,280 sqft townhouse built in 1974. This property is currently available for sale and was listed by MetroList Services of CA on Feb 2, 2024. The MLS # for this home is MLS# 224009927.
