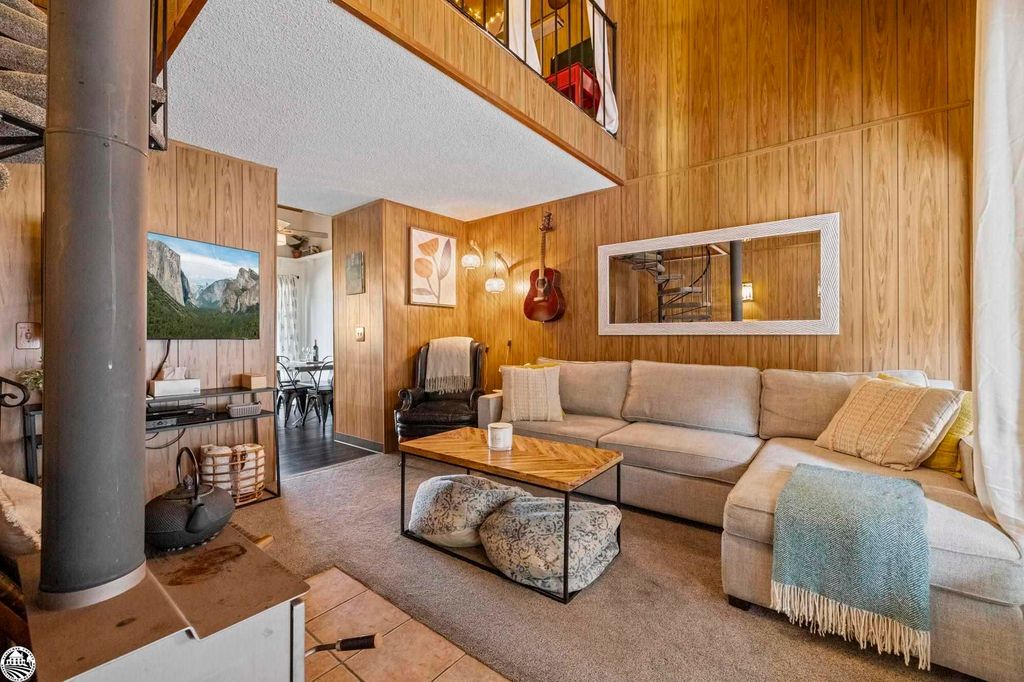


FOR SALE
33779 Upper Leland Rd #36B
Pinecrest, CA 95364
- 3 Beds
- 2 Baths
- 1,046 sqft
- 3 Beds
- 2 Baths
- 1,046 sqft
3 Beds
2 Baths
1,046 sqft
Local Information
© Google
-- mins to
Commute Destination
Description
This is the perfect getaway home in the mountains. Winter, sneak off to ski, snowboard, and sled. Summer, swim in the lake and hike in the woods. Don't leave out Spring and Fall which are the perfect time for the hikes to see the colors of the seasons. Updated, and lots of areas to have family and friends spend the night. Wood stove for snuggly heat. Furnishings are negotiable. HOA has access to the private lake, community room, pickle ball and tennis court. It also covers all exterior maintenance, snow plowing and fire insurance. This means no outdoor maintenance for you. Pull in the back of the building for easy unloading and loading. Multiple decks to relax on. Large basement for storage for all your toys. Come and relax or come and play.
Home Highlights
Parking
Garage
Outdoor
Porch, Deck
A/C
Heating only
HOA
$575/Monthly
Price/Sqft
$218
Listed
180+ days ago
Home Details for 33779 Upper Leland Rd #36B
Interior Features |
|---|
Interior Details Number of Rooms: 3Types of Rooms: Dining Room, Family Room, Living Room |
Beds & Baths Number of Bedrooms: 3Number of Bathrooms: 2Number of Bathrooms (full): 2 |
Dimensions and Layout Living Area: 1046 Square Feet |
Appliances & Utilities Utilities: Electricity Available, Phone Available, Sewer Available, Water AvailableAppliances: Electric, Microwave, RefrigeratorLaundry: Dryer Hook Up,Inside,Washer Hookup,Washer Included,Dryer IncludedMicrowaveRefrigerator |
Heating & Cooling Heating: Baseboard,Wall ElectricNo CoolingAir Conditioning: NoneHas HeatingHeating Fuel: Baseboard |
Fireplace & Spa Fireplace: Air Tight, Free Standing, Stone, Tile, Wood BurningHas a Fireplace |
Gas & Electric Electric: 110V, 220 VoltsHas Electric on Property |
Windows, Doors, Floors & Walls Window: Window CoveringsFlooring: Tile, Laminate, Wall to Wall Carpet |
Levels, Entrance, & Accessibility Stories: 3Levels: ThreeFloors: Tile, Laminate, Wall To Wall Carpet |
View Has a ViewView: Meadow, Mountain(s), Trees |
Exterior Features |
|---|
Exterior Home Features Roof: CompositionPatio / Porch: Covered Porch, DeckFoundation: Piers |
Parking & Garage No CarportHas a GarageNo Attached GarageHas Open ParkingParking: 0,Blacktop,Up,Shared Driveway,No Garage |
Frontage Waterfront: HOA LakeResponsible for Road Maintenance: Agreement |
Water & Sewer Sewer: Private Sewer |
Surface & Elevation Topography: Steep, Up Slope |
Days on Market |
|---|
Days on Market: 180+ |
Property Information |
|---|
Year Built Year Built: 1974 |
Property Type / Style Property Type: ResidentialProperty Subtype: TownhouseStructure Type: Site BuiltArchitecture: Conventional |
Building Construction Materials: Vinyl |
Price & Status |
|---|
Price List Price: $228,000Price Per Sqft: $218 |
Active Status |
|---|
MLS Status: Active |
Location |
|---|
Direction & Address City: Strawberry |
Agent Information |
|---|
Listing Agent Listing ID: 20230952 |
Building |
|---|
Building Area Building Area: 1046 Square Feet |
Community |
|---|
Community Features: Beach, Boat Dock, Club Membership Required, Community Lake-Pond, Group-Recreation Room, Tennis Court(s) |
HOA |
|---|
Has an HOAHOA Fee: $575/Monthly |
Lot Information |
|---|
Lot Area: 435.6 sqft |
Energy |
|---|
Energy Efficiency Features: Ceiling Fan, Double Pane |
Business |
|---|
Business Information Ownership: Private |
Miscellaneous |
|---|
Mls Number: 20230952 |
Additional Information |
|---|
BeachBoat DockClub Membership RequiredCommunity Lake-PondGroup-Recreation RoomTennis Court(s) |
Last check for updates: about 7 hours ago
Listing courtesy of Nancy Sydney
Healy Homes, Inc.
Source: TCAR MLS, MLS#20230952

Price History for 33779 Upper Leland Rd #36B
| Date | Price | Event | Source |
|---|---|---|---|
| 04/06/2024 | $228,000 | PriceChange | TCAR MLS #20230952 |
| 01/05/2024 | $234,500 | PriceChange | TCAR MLS #20230952 |
| 10/11/2023 | $235,000 | PriceChange | TCAR MLS #20230952 |
| 07/19/2023 | $240,000 | PriceChange | TCAR MLS #20230952 |
| 07/13/2023 | $230,000 | Listed For Sale | TCAR MLS #20230952 |
Similar Homes You May Like
Skip to last item
Skip to first item
New Listings near 33779 Upper Leland Rd #36B
Skip to last item
Skip to first item
Comparable Sales for 33779 Upper Leland Rd #36B
Address | Distance | Property Type | Sold Price | Sold Date | Bed | Bath | Sqft |
|---|---|---|---|---|---|---|---|
0.10 | Townhouse | $176,000 | 12/15/23 | 3 | 2 | 1,024 |
LGBTQ Local Legal Protections
LGBTQ Local Legal Protections
Nancy Sydney, Healy Homes, Inc.

Copyright Tuolumne County Association of REALTORS, Inc., all rights reserved. Information is deemed reliable but not guaranteed.
33779 Upper Leland Rd #36B, Pinecrest, CA 95364 is a 3 bedroom, 2 bathroom, 1,046 sqft townhouse built in 1974. This property is currently available for sale and was listed by TCAR MLS on Jul 13, 2023. The MLS # for this home is MLS# 20230952.
