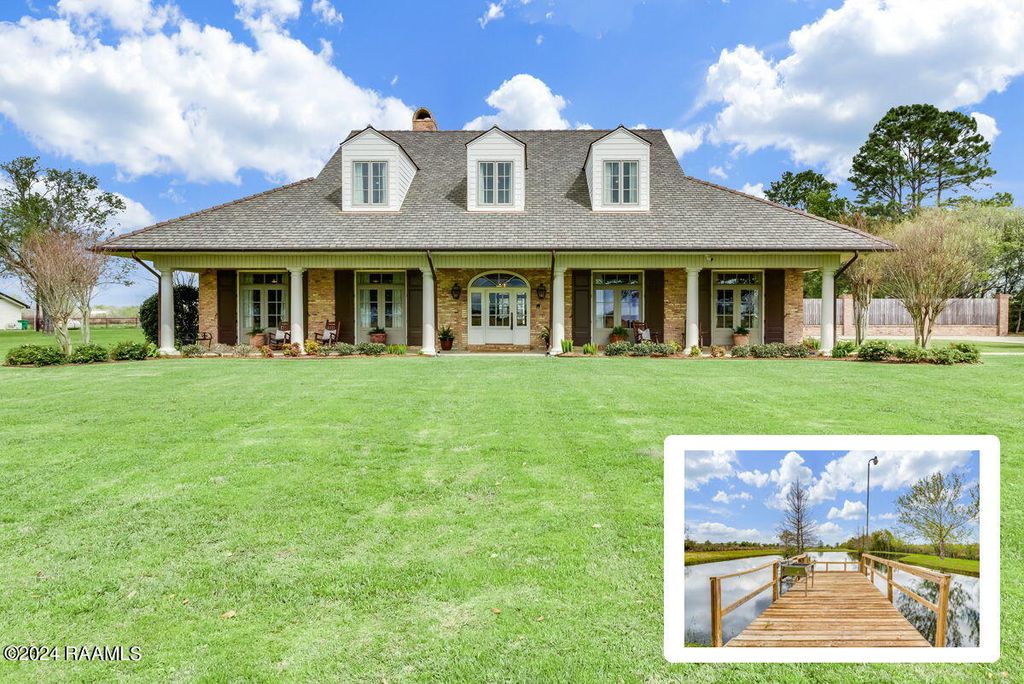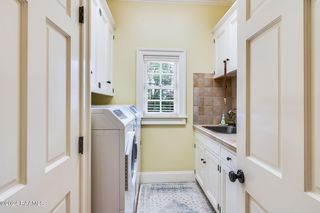


FOR SALE
3547 Heritage Rd
Rayne, LA 70578
- 4 Beds
- 3 Baths
- 5,915 sqft
- 4 Beds
- 3 Baths
- 5,915 sqft
4 Beds
3 Baths
5,915 sqft
Local Information
© Google
-- mins to
Commute Destination
Description
Luxury living at its finest and just a 15 minute drive from Lafayette! Imagine an estate featuring a home that feels elegant yet cozy AND also includes a separate pool house, pond with fishing dock, and 3,500sf workshop all on over 9 acres! This home has recently been updated with beautiful refinished hardwood floors, quartz on kitchen countertops, subzero fridge, new neutral paint and light fixtures throughout. The decking around the pool has been updated with an ornate travertine and the pool itself has been updated with a heating system for cooler weather and a cooling system for hot Louisiana summers. The backyard also features an automatic bug spray system. Speaking of hot summers, relax in the newly modernized 500sf pool house featuring floor to ceiling windows which allows you to keep your eyes on the pool while you relax and watch the big screen or grill on the stunning 8 burner Viking grill. The home features copper gutters, new landscaping, and a large generator with a diesel tank. There is nothing on the market that compares to this. Schedule your showing ASAP.
Home Highlights
Parking
Garage
Outdoor
Porch, Pool
A/C
Heating & Cooling
HOA
None
Price/Sqft
$203
Listed
46 days ago
Home Details for 3547 Heritage Rd
Interior Features |
|---|
Beds & Baths Number of Bedrooms: 4Number of Bathrooms: 3Number of Bathrooms (full): 3 |
Dimensions and Layout Living Area: 5915 Square Feet |
Appliances & Utilities Utilities: Cable Available, Cable ConnectedAppliances: Dishwasher, Disposal, Dryer, Gas Cooktop, Indoor Grill, Microwave, Refrigerator, Washer, Electric Stove ConDishwasherDisposalDryerLaundry: Electric Dryer Hookup,Washer HookupMicrowaveRefrigeratorWasher |
Heating & Cooling Heating: 2 or More Units,CentralHas CoolingAir Conditioning: Multi Units,Central Air,Attic FanHas HeatingHeating Fuel: 2 Or More Units |
Fireplace & Spa Number of Fireplaces: 2Fireplace: 2 FireplacesSpa: OutdoorHas a FireplaceHas a Spa |
Gas & Electric Electric: Elec: SLEMCOHas Electric on Property |
Windows, Doors, Floors & Walls Window: Window Treatments, Double Pane WindowsFlooring: Brick, Carpet, Tile, Wood |
Levels, Entrance, & Accessibility Stories: 2Floors: Brick, Carpet, Tile, Wood |
View Has a View |
Security Security: Security System Owned, Security System, Smoke Detector(s) |
Exterior Features |
|---|
Exterior Home Features Roof: CompositionPatio / Porch: Covered, Open, PorchFencing: Brick, Full, Other, Privacy, GateOther Structures: Guest House, Pool House, Shed(s), WorkshopExterior: Outdoor Speakers, Outdoor Kitchen, Lighting, Rear Yard AccessFoundation: Post Tension, SlabHas a Private Pool |
Parking & Garage Number of Garage Spaces: 2Number of Covered Spaces: 2No CarportHas a GarageParking Spaces: 2Parking: Garage, Garage Faces Side, Garage Door Opener |
Pool Pool: Gunite, In GroundPool |
Frontage WaterfrontWaterfront: PondRoad Frontage: City StreetOn Waterfront |
Water & Sewer Sewer: Mechan Sewer |
Farm & Range Not Allowed to Raise Horses |
Days on Market |
|---|
Days on Market: 46 |
Property Information |
|---|
Property Type / Style Property Type: ResidentialArchitecture: French |
Building Construction Materials: Brick Veneer, FrameNot a New ConstructionNot Attached PropertyDoes Not Include Home Warranty |
Property Information Condition: 11 - 15 YearsParcel Number: 0100035800a |
Price & Status |
|---|
Price List Price: $1,200,000Price Per Sqft: $203 |
Active Status |
|---|
MLS Status: Active |
Location |
|---|
Direction & Address City: RayneCommunity: None |
School Information Elementary School: Call School BoardJr High / Middle School: Call School BoardHigh School: Call School Board |
Agent Information |
|---|
Listing Agent Listing ID: 24001790 |
Community |
|---|
Community Features: Acreage |
Compensation |
|---|
Buyer Agency Commission: 3Buyer Agency Commission Type: % |
Notes The listing broker’s offer of compensation is made only to participants of the MLS where the listing is filed |
Miscellaneous |
|---|
Mls Number: 24001790 |
Additional Information |
|---|
Acreage |
Last check for updates: 1 day ago
Listing courtesy of Jenn Stonicher
Keller Williams Realty Acadiana, (337) 735-9300
Stuart W LaCombe
Keller Williams Realty Acadiana, (337) 735-9300
Source: RAA, MLS#24001790

Price History for 3547 Heritage Rd
| Date | Price | Event | Source |
|---|---|---|---|
| 03/14/2024 | $1,200,000 | Listed For Sale | RAA #24001790 |
| 06/20/2013 | -- | Sold | N/A |
Similar Homes You May Like
Skip to last item
- Hargroder Real Estate Group
- Century 21 Action Realty
- Keller Williams Realty Acadiana
- See more homes for sale inRayneTake a look
Skip to first item
New Listings near 3547 Heritage Rd
Skip to last item
- Century 21 Action Realty
- Hargroder Real Estate Group
- See more homes for sale inRayneTake a look
Skip to first item
Property Taxes and Assessment
| Year | 2022 |
|---|---|
| Tax | $4,136 |
| Assessment | $732,700 |
Home facts updated by county records
Comparable Sales for 3547 Heritage Rd
Address | Distance | Property Type | Sold Price | Sold Date | Bed | Bath | Sqft |
|---|---|---|---|---|---|---|---|
0.37 | Single-Family Home | - | 06/26/23 | 4 | 3 | 2,376 | |
0.21 | Single-Family Home | - | 09/11/23 | 3 | 2 | 1,503 | |
0.63 | Single-Family Home | - | 10/10/23 | 4 | 3 | 2,596 | |
0.66 | Single-Family Home | - | 11/14/23 | 4 | 3 | 2,382 | |
0.64 | Single-Family Home | - | 08/09/23 | 4 | 4 | 2,841 | |
0.65 | Single-Family Home | - | 07/07/23 | 3 | 3 | 1,832 | |
0.73 | Single-Family Home | - | 04/02/24 | 4 | 2 | 2,500 | |
1.01 | Single-Family Home | - | 04/02/24 | 4 | 3 | 2,000 |
What Locals Say about Rayne
- Stevenleahigh
- Resident
- 3y ago
"Easy access to main city via the interstate or multiple back road options. School buses are a slow down "
LGBTQ Local Legal Protections
LGBTQ Local Legal Protections
Jenn Stonicher, Keller Williams Realty Acadiana

The data relating to real estate for sale on this web site comes in part from the IDX Program of the REALTOR® Association of Acadiana’ MLS. IDX information is provided exclusively for consumers' personal, non-commercial use and may not be used for any purpose other than to identify prospective properties consumers may be interested in purchasing. Information deemed reliable, but not guaranteed accurate. Data last updated 2024-02-12 10:51:22 PST
The listing broker’s offer of compensation is made only to participants of the MLS where the listing is filed.
The listing broker’s offer of compensation is made only to participants of the MLS where the listing is filed.
3547 Heritage Rd, Rayne, LA 70578 is a 4 bedroom, 3 bathroom, 5,915 sqft single-family home. This property is currently available for sale and was listed by RAA on Mar 14, 2024. The MLS # for this home is MLS# 24001790.
