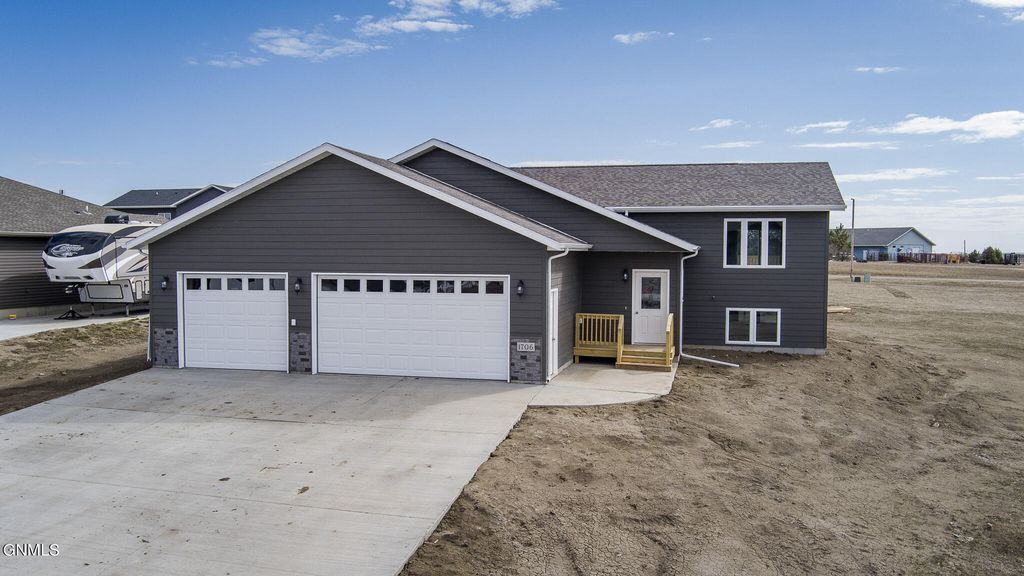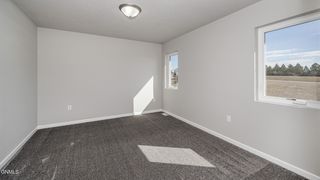


PENDING0.29 ACRES
1706 Blackstone Loop W
Beulah, ND 58523
- 4 Beds
- 3 Baths
- 2,394 sqft (on 0.29 acres)
- 4 Beds
- 3 Baths
- 2,394 sqft (on 0.29 acres)
4 Beds
3 Baths
2,394 sqft
(on 0.29 acres)
Local Information
© Google
-- mins to
Commute Destination
Description
Welcome to1706 Blackstone Loop located in desirable Barton Estates! This NEWLY CONSTRUCTED home is just waiting for its new owners. Prime location with beautiful southern views. Inviting foyer greets you in this well-designed split entry home that is flooded with natural light from ample windows. You'll find a clean and fresh interior featuring white cabinets & trim, stylish laminate countertops, plus a modern, neutral color palette, plush carpets, and durable vinyl flooring. The main level welcomes you with a generous living area offering panoramic southern views, an adjoining dining space leading to an inviting east-facing deck. Main floor includes two bedrooms, including a primary suite with a spacious walk-in closet and a full ensuite bath, complemented by an additional full bath. Descend into the fully finished daylight basement offering two more bedrooms, a convenient laundry room, a full bath, and a utility room, all surrounding a spacious family room perfect for relaxation and entertainment. Completing this remarkable home is a triple stall garage (measuring 34x26) equipped with a floor drain and hot/cold water access. LP Smart siding ensuring durability and aesthetic appeal, and 30-year asphalt shingles providing peace of mind for years to come. This is a great opportunity to purchase a brand new home in an excellent location! Call and schedule your showing today.
Home Highlights
Parking
Garage
Outdoor
Porch, Deck
A/C
Heating & Cooling
HOA
None
Price/Sqft
$175
Listed
18 days ago
Home Details for 1706 Blackstone Loop W
Interior Features |
|---|
Interior Details Basement: Concrete,Daylight,Finished,FullNumber of Rooms: 14Types of Rooms: Primary Bathroom, Bedroom 3, Entrance Foyer, Dining Room, Bedroom 4, Laundry, Mechanical Furnace, Bathroom 3, Kitchen, Living Room, Primary Bedroom, Bedroom 2, Bathroom 2, Family Room |
Beds & Baths Number of Bedrooms: 4Number of Bathrooms: 3Number of Bathrooms (full): 3 |
Dimensions and Layout Living Area: 2394 Square Feet |
Appliances & Utilities Utilities: Electricity Connected, Fiber Optic Available, Phone Available, Sewer Connected, Trash Pickup - Public, Underground Utilities, Water ConnectedAppliances: NoneLaundry: Laundry Room |
Heating & Cooling Heating: Electric,Forced AirHas CoolingAir Conditioning: Central AirHas HeatingHeating Fuel: Electric |
Fireplace & Spa No Fireplace |
Windows, Doors, Floors & Walls Flooring: Carpet, Vinyl |
Levels, Entrance, & Accessibility Stories: 2Levels: TwoAccessibility: NoneFloors: Carpet, Vinyl |
Security Security: Smoke Detector(s) |
Exterior Features |
|---|
Exterior Home Features Roof: ShinglePatio / Porch: Deck, PorchExterior: OtherFoundation: Concrete Perimeter |
Parking & Garage Number of Garage Spaces: 3Number of Covered Spaces: 3No CarportHas a GarageParking Spaces: 3Parking: Floor Drain,Garage Door Opener,Garage Faces Front,Inside Entrance,Triple+ Driveway,Water |
Frontage Road Surface Type: Paved |
Water & Sewer Sewer: Public Sewer |
Finished Area Finished Area (above surface): 1242 Square FeetFinished Area (below surface): 1152 Square Feet |
Days on Market |
|---|
Days on Market: 18 |
Property Information |
|---|
Year Built Year Built: 2024 |
Property Type / Style Property Type: ResidentialProperty Subtype: Single Family ResidenceStructure Type: Split EntryArchitecture: Split Entry |
Building Construction Materials: Lap Siding |
Property Information Parcel Number: 370202000 |
Price & Status |
|---|
Price List Price: $420,000Price Per Sqft: $175 |
Active Status |
|---|
MLS Status: Pending w/Contingency |
Location |
|---|
Direction & Address City: Beulah |
School Information Elementary School: OtherJr High / Middle School: OtherHigh School: Other |
Agent Information |
|---|
Listing Agent Listing ID: 4012619 |
Building |
|---|
Building Area Building Area: 2394 Square Feet |
HOA |
|---|
No HOA |
Lot Information |
|---|
Lot Area: 0.29 acres |
Offer |
|---|
Contingencies: Pending w/Contingency |
Compensation |
|---|
Buyer Agency Commission: 3.00Buyer Agency Commission Type: % |
Notes The listing broker’s offer of compensation is made only to participants of the MLS where the listing is filed |
Miscellaneous |
|---|
BasementMls Number: 4012619 |
Last check for updates: about 14 hours ago
Listing courtesy of HEATHER STROMME, (701) 891-9584
CENTURY 21 Morrison Realty, (701) 223-6654
Source: Great North MLS, MLS#4012619
Price History for 1706 Blackstone Loop W
| Date | Price | Event | Source |
|---|---|---|---|
| 04/19/2024 | $420,000 | Pending | Great North MLS #4012619 |
| 04/11/2024 | $420,000 | Listed For Sale | Great North MLS #4012619 |
| 11/19/2019 | -- | Sold | N/A |
| 08/26/2019 | $19,900 | PriceChange | Agent Provided |
| 07/02/2019 | $24,900 | Listed For Sale | Agent Provided |
Similar Homes You May Like
Skip to last item
- HEATHER STROMME, CENTURY 21 Morrison Realty, Great North MLS
- HEATHER STROMME, CENTURY 21 Morrison Realty, Great North MLS
- SHAWN D HOFFNER, WEST RIVER REALTY LLP, Great North MLS
- See more homes for sale inBeulahTake a look
Skip to first item
New Listings near 1706 Blackstone Loop W
Skip to last item
- HEATHER STROMME, CENTURY 21 Morrison Realty, Great North MLS
- HEATHER STROMME, CENTURY 21 Morrison Realty, Great North MLS
- See more homes for sale inBeulahTake a look
Skip to first item
Property Taxes and Assessment
| Year | 2019 |
|---|---|
| Tax | |
| Assessment | $27,000 |
Home facts updated by county records
Comparable Sales for 1706 Blackstone Loop W
Address | Distance | Property Type | Sold Price | Sold Date | Bed | Bath | Sqft |
|---|---|---|---|---|---|---|---|
0.31 | Single-Family Home | - | 04/26/24 | 5 | 2 | 2,080 | |
0.41 | Single-Family Home | - | 06/26/23 | 4 | 2 | 2,364 | |
0.32 | Single-Family Home | - | 10/12/23 | 4 | 2 | 2,912 | |
0.62 | Single-Family Home | - | 07/20/23 | 3 | 3 | 2,132 | |
0.32 | Single-Family Home | - | 08/10/23 | 5 | 4 | 3,892 | |
0.72 | Single-Family Home | - | 08/23/23 | 4 | 3 | 3,006 | |
0.71 | Single-Family Home | - | 10/05/23 | 6 | 3 | 2,638 | |
0.53 | Single-Family Home | - | 04/24/24 | 4 | 2 | 1,910 | |
0.77 | Single-Family Home | - | 03/04/24 | 5 | 3 | 2,695 | |
0.55 | Single-Family Home | - | 07/20/23 | 4 | 4 | 2,904 |
LGBTQ Local Legal Protections
LGBTQ Local Legal Protections
HEATHER STROMME, CENTURY 21 Morrison Realty
The listing broker’s offer of compensation is made only to participants of the MLS where the listing is filed.
1706 Blackstone Loop W, Beulah, ND 58523 is a 4 bedroom, 3 bathroom, 2,394 sqft single-family home built in 2024. This property is currently available for sale and was listed by Great North MLS on Apr 11, 2024. The MLS # for this home is MLS# 4012619.
